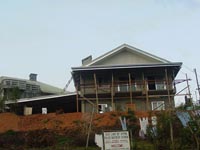
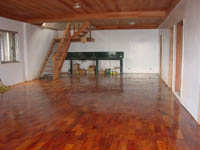
Pic 2 shows the downstairs interior, shot from near the doorway. To the left of the photo is the diagonally mounted fireplace in what will become the living room. At the top you can see the unfinished Nara on the ceiling. At the end is the green granite covered solid reinforced concrete kitchen counter with the cabinetry still to be built into it. The open space is for the stove and fridge not acquired yet.
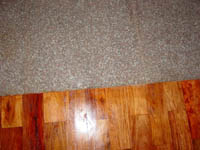
Pic 3 is where the Nara planks butt up against the solid granite kitchen floor. None of it has been cleaned up or polished yet as it was just installed.
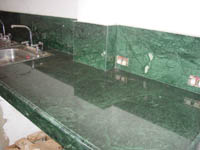
Pic 4 is a closer up picture of the green granite counter top. If you look at the backboard, it's all just that thick (3/4 inch or so). Wish I'd have thought to wipe the dust off it because to me it's real pretty. If you'll look carefully to the left you'll see that Hilda doesn't fuck around... in stead of a double sink she opted for two large single sinks side by side complete with two sets of faucets and sprayers.
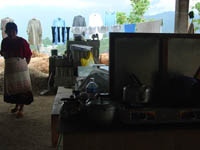
The last pic shows you that we are living like a bunch of gypsy's here. Cooking is still outdoors and often includes the workers - most of whom are related - or ARE Hilda's family. The washing is done by hand and hung by the chimney with care.
Where
it ain't big, a couple of things truly amaze me. First, the place is built
like a Japanese pillbox to withstand typhoon and earthquake. Unlike two
by's and plaster board or even old fashioned plaster walls, these walls
are reinforced concrete. They are not super smooth and ripple free like
plaster board but have a character of their own. There are the minor imperfections
of hand work. Same with the floor. It's good workmanship but not fine
craftsmanship. I like it and find it quite refreshing for a change. One
thing is sure... without architectural plans it's been more like building
with an erector set. Countless changes have been made as we go along.
We tore out the kitchen counter with sledge hammers and moved it to the
back; we tore out two windows and made them larger but used the old windows
for the caretaker's quarters at the back of the patio which now gives
us an outdoor john never planned for. Hilda so loves those stainless sinks
she bought a third one for the laundry area that just went in. Instead
of going up in 3-4 months, six guys without power tools mixed all the
concrete by hand in a box with hoes and shovels... every bit of sand and
gravel was carried in rice sacks by man power from the top level of the
mountain. for the seven inch thick reinforced concrete upstairs floor
they did rent a cement mixer for a week - and stuff like that. It's been
quite an adventure. It's worth the price of admission... gonna come out
like "The House On The Rock" but not so unique or elegant.
Regardless, it's FUN!